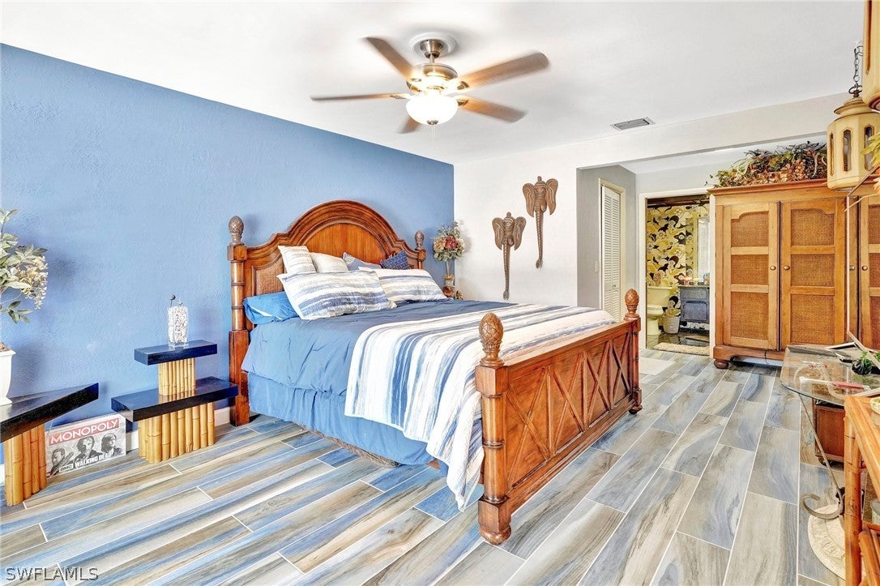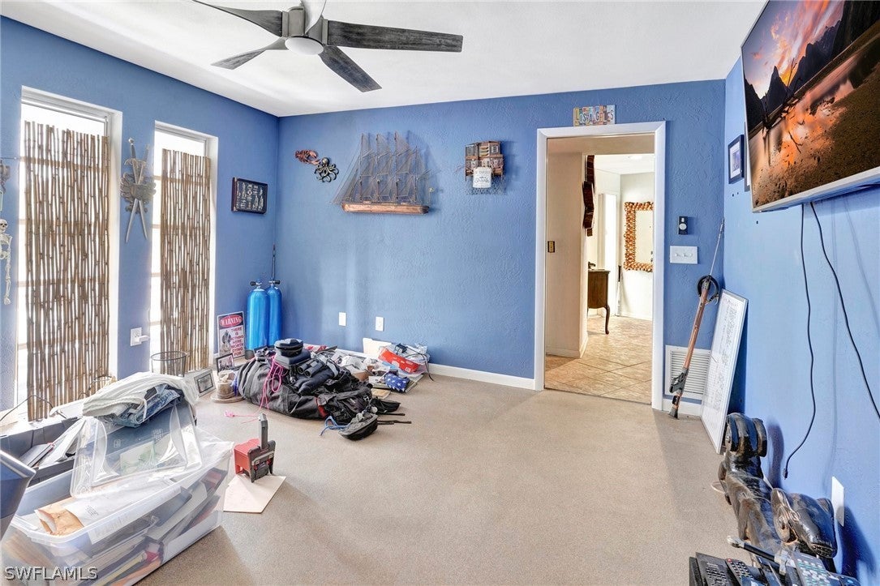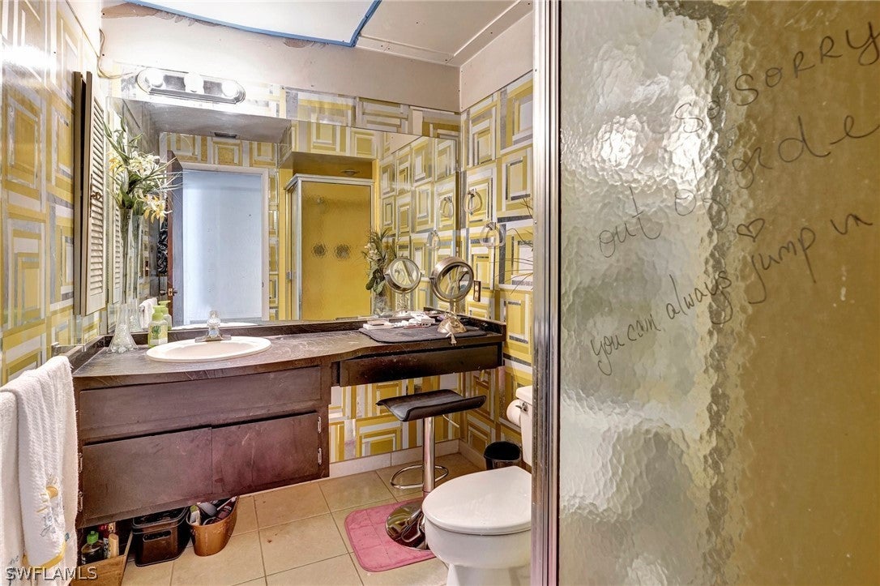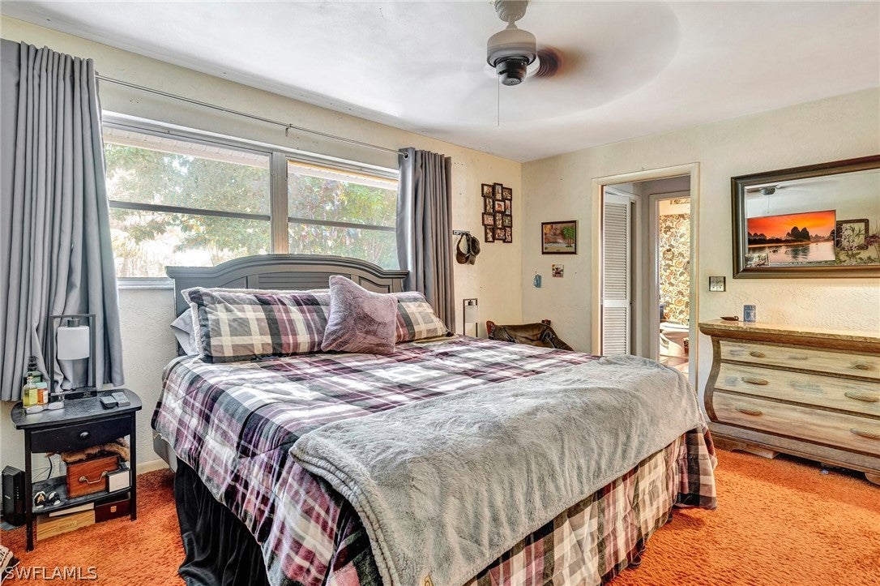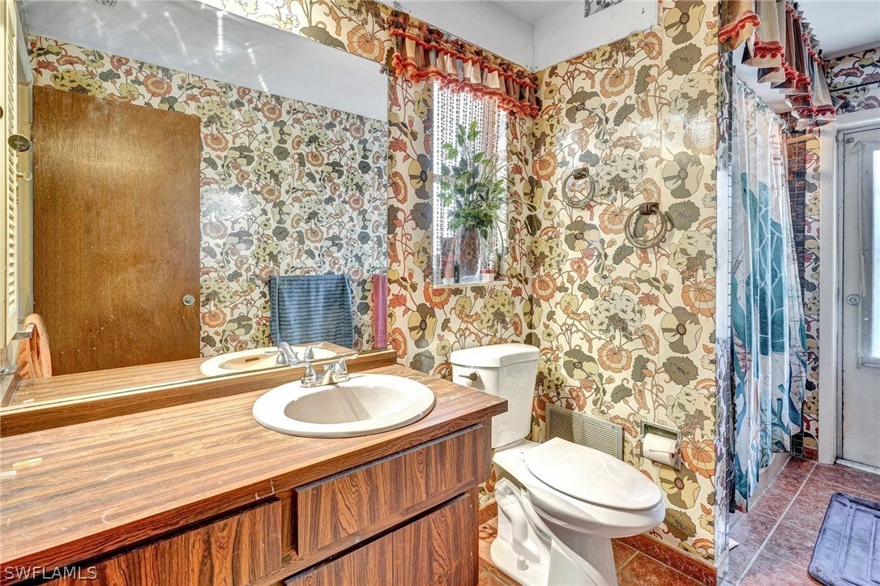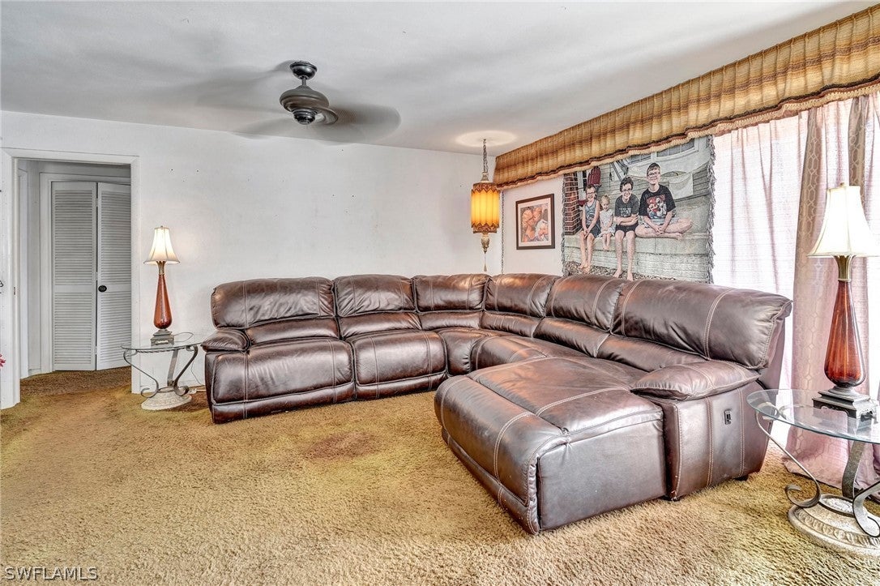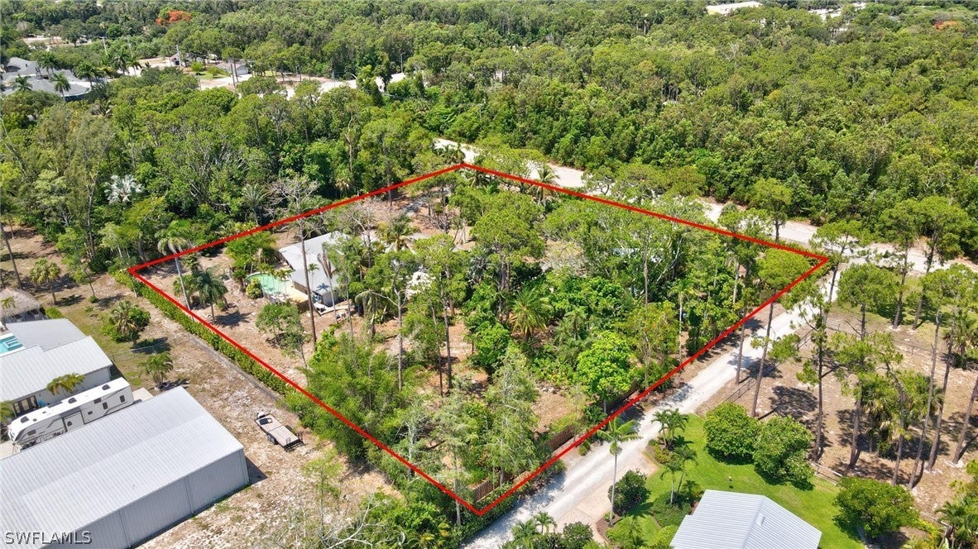Address2870 66Th Street Sw, NAPLES, FL, 34105
Price$930,000
- 3 Beds
- 3 Baths
- Residential
- 2,400 SQ FT
- Built in 1976
Rare opportunity to own this beautiful 3-bedroom,3 full bathroom pool home that sits on 2.33 acres. This home has a large Master which looks out to the pool. The one bedroom is used as an office and is off the Master bedroom. The 3rd bedroom is on the other side of the house. The Livingroom has been remodeled. Beautiful Tile floors and Venetian plaster walls which looks out to your huge, covered lanai and freshly remodeled pool. There is a family room as well which was considering making into the Master bedroom. This property is extremely special. The property has fruit trees throughout including Leches, Loggains, Three different species of mangos, Spanish limes, Star fruit, Asian pears. There is a variety of unique beautiful plant life that can only be captured by seeing it. This Huge workshop was over built with 8x8 beams and Marine grade hardware, metal roof. (permitted) Conveniently located on Golden Gate Parkway, only 1 mile from I-75, less than 3.4 miles to our beautiful beaches and all the dining, shopping, golf and entertainment that Naples has to offer. This property provides quick access to amenities such as Coastland Mall, Naples Zoo and many more. Don’t miss this opportunity to have acreage West of 75 and Miles to the Beach!!!
Essential Information
- MLS® #224039733
- Price$930,000
- HOA Fees$0
- Bedrooms3
- Bathrooms3.00
- Full Baths3
- Square Footage2,400
- Acres2.33
- Price/SqFt$388 USD
- Year Built1976
- TypeResidential
- Sub-TypeSingle Family
- StyleRanch, One Story
- StatusActive
Community Information
- Address2870 66Th Street Sw
- SubdivisionGOLDEN GATE ESTATES
- CityNAPLES
- CountyCollier
- StateFL
- Zip Code34105
Area
NA23 - S/O Pine Ridge 26,29,30,31,33,34
Amenities
See Remarks, Storage, Sidewalks
Utilities
Cable Available, Underground Utilities
Parking
Driveway, Paved, Two Spaces, Attached Carport, Garage Door Opener
Garages
Driveway, Paved, Two Spaces, Attached Carport, Garage Door Opener
Pool
Concrete, In Ground, Screen Enclosure
Interior Features
Separate/Formal Dining Room, Family/Dining Room, Living/Dining Room, Pantry, Tub Shower, Split Bedrooms
Appliances
Dryer, Dishwasher, Freezer, Disposal, Microwave, Refrigerator, Washer
Cooling
Central Air, Ceiling Fan(s), Electric
Exterior Features
Patio, Storage, Shutters Manual
Elementary
POINCIANA ELEMENTARY SCHOOL
Amenities
- FeaturesOversized Lot
- ViewLandscaped, Pool, Preserve
- WaterfrontNone
- Has PoolYes
Interior
- InteriorCarpet, Tile
- HeatingCentral, Electric
- # of Stories1
- Stories1
Exterior
- ExteriorBlock, Concrete, Stucco
- Lot DescriptionOversized Lot
- WindowsSingle Hung
- RoofShingle
- ConstructionBlock, Concrete, Stucco
School Information
- MiddleGULFVIEW MIDDLE SCHOOL
- HighNAPLES HIGH SCHOOL
Additional Information
- Date ListedMay 10th, 2024
Listing Details
- OfficeColdwell Banker Realty
Price Change History for 2870 66Th Street Sw, NAPLES, FL (MLS® #224039733)
| Date | Details | Change |
|---|---|---|
| Price Reduced from $995,000 to $930,000 | ||
| Price Reduced from $1,085,000 to $995,000 | ||
| Price Reduced from $1,289,000 to $1,085,000 |
Similar Listings To: 2870 66Th Street Sw, NAPLES
 The data relating to real estate for sale on this web site comes in part from the Broker ReciprocitySM Program of the Charleston Trident Multiple Listing Service. Real estate listings held by brokerage firms other than NV Realty Group are marked with the Broker ReciprocitySM logo or the Broker ReciprocitySM thumbnail logo (a little black house) and detailed information about them includes the name of the listing brokers.
The data relating to real estate for sale on this web site comes in part from the Broker ReciprocitySM Program of the Charleston Trident Multiple Listing Service. Real estate listings held by brokerage firms other than NV Realty Group are marked with the Broker ReciprocitySM logo or the Broker ReciprocitySM thumbnail logo (a little black house) and detailed information about them includes the name of the listing brokers.
The broker providing these data believes them to be correct, but advises interested parties to confirm them before relying on them in a purchase decision.
Copyright 2024 Charleston Trident Multiple Listing Service, Inc. All rights reserved.














