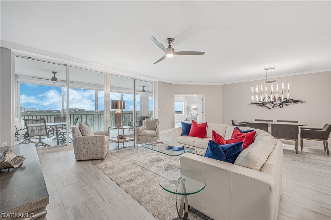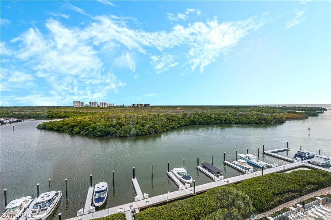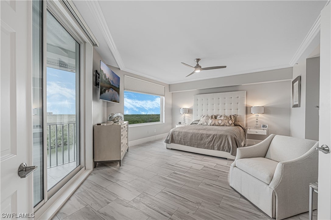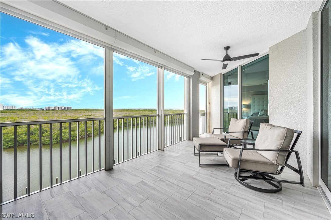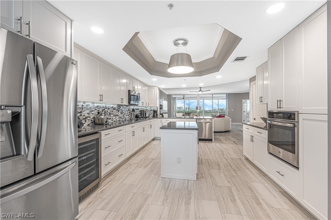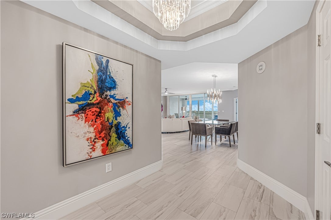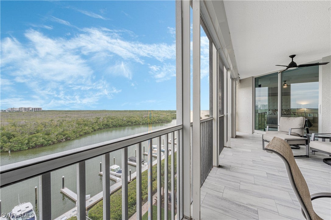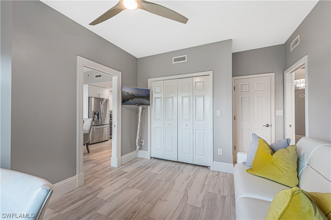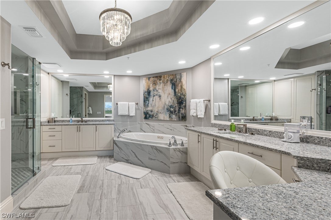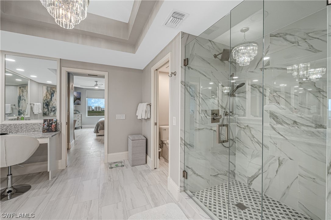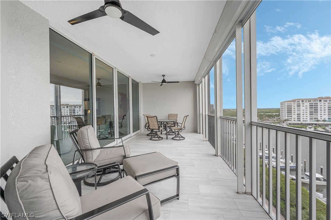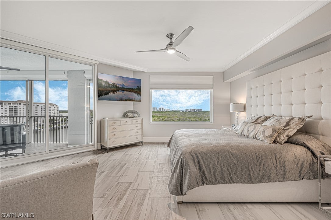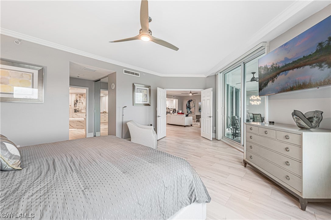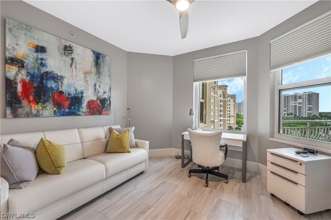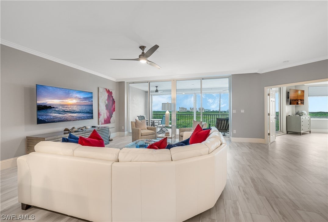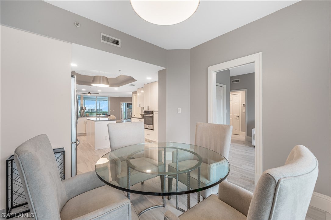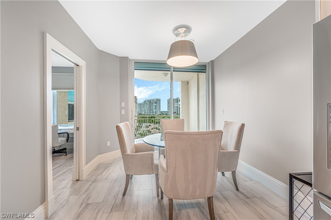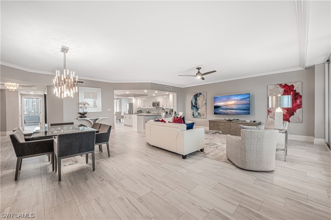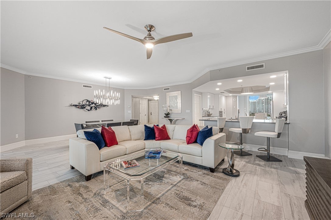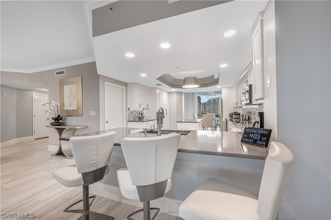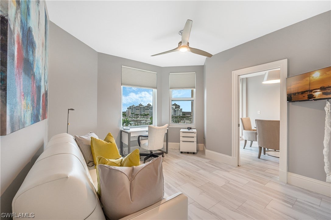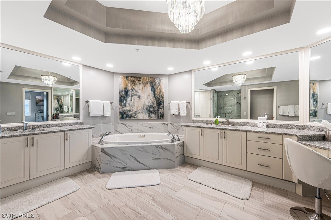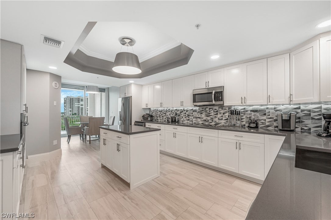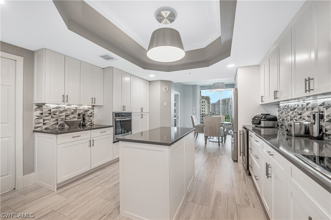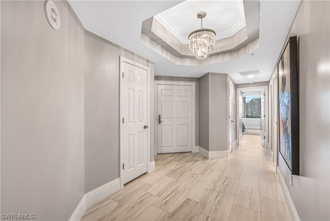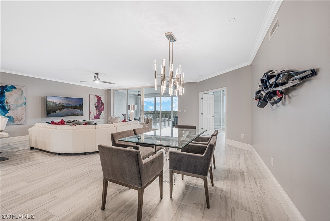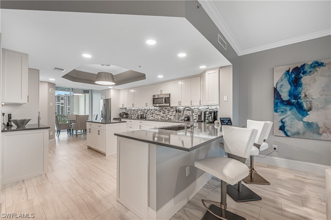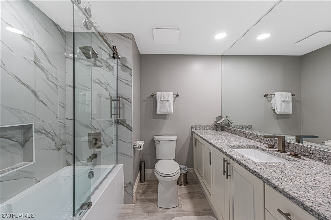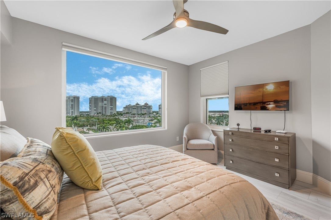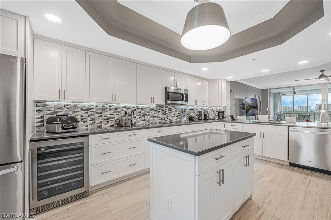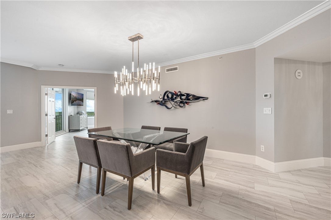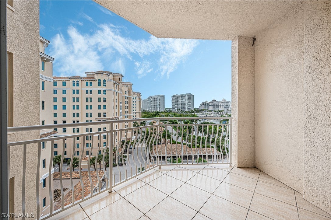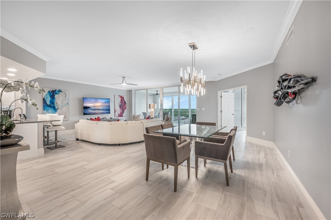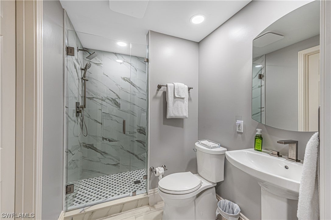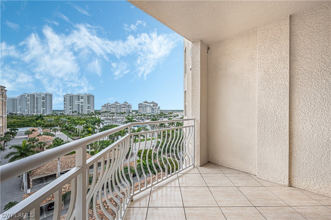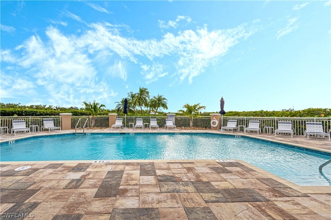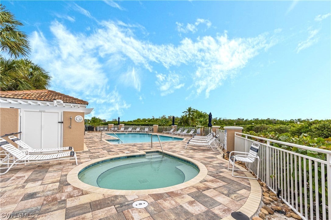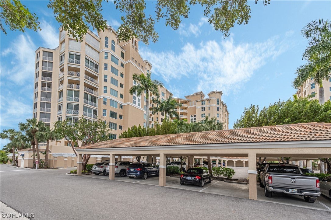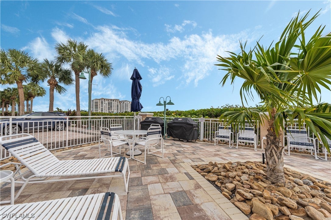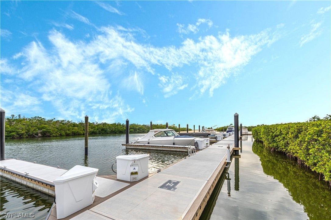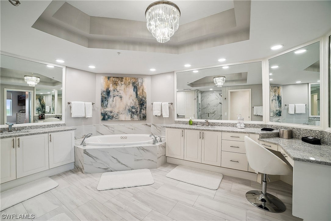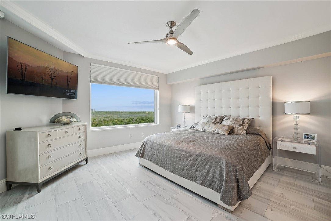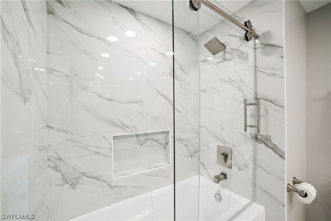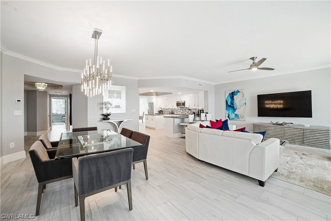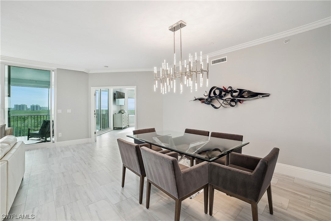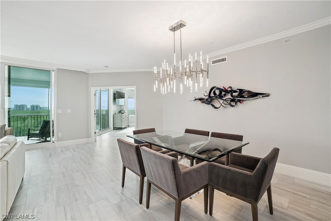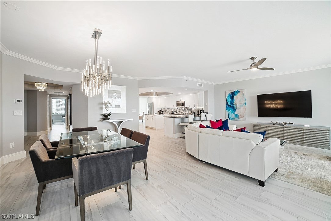Address425 Dockside Drive 803, NAPLES, FL, 34110
Price$2,199,000
- 3 Beds
- 3 Baths
- Residential
- 2,428 SQ FT
- Built in 1997
Expansive water views of the Gulf of Mexico, Cocohatchee River, Wiggins Bay, out Wiggins Pass to the Gulf of Mexico This stunning residence offers more than just a place to call home – it's an adventure waiting to happen. Step inside and prepare to be amazed by the breathtaking views from every room. You'll feel like you're living in a postcard-perfect paradise. No detail has been overlooked in the recent renovation , showcasing the utmost in contemporary style and elegance. The neutral palette exudes warmth and sophistication and serves as a canvas for your personal touches. Join Pelican Isle Yacht Club and let the adventure begin! Take to the seas with endless possibilities for boating and water sports. Indulge in a game of tennis or pickleball, Hop on the beach shuttle and feel the sand between your toes as you soak up the sun. And when you've worked up an appetite, indulge in delectable dining options.
Essential Information
- MLS® #224002632
- Price$2,199,000
- HOA Fees$0
- Bedrooms3
- Bathrooms3.00
- Full Baths3
- Square Footage2,428
- Acres0.00
- Price/SqFt$906 USD
- Year Built1997
- TypeResidential
- Sub-TypeCondominium
- StyleOther, High Rise
- StatusActive
Community Information
- Address425 Dockside Drive 803
- SubdivisionPELICAN ISLE
- CityNAPLES
- CountyCollier
- StateFL
- Zip Code34110
Area
NA01 - N/O 111th Ave Bonita Beach
Amenities
Marina, Bike Storage, Clubhouse, Barbecue, Picnic Area, Pool, Spa/Hot Tub, Storage, Sidewalks, Trash, Vehicle Wash Area
Utilities
Cable Available, High Speed Internet Available, Underground Utilities
Parking
Assigned, Attached, Underground, Garage, Guest, Paved, One Space
Garages
Assigned, Attached, Underground, Garage, Guest, Paved, One Space
Waterfront
Canal Access, Navigable Water
Interior Features
Breakfast Bar, Bathtub, Tray Ceiling(s), Dual Sinks, Entrance Foyer, Eat-in Kitchen, Kitchen Island, Living/Dining Room, Separate Shower, Cable TV, Walk-In Pantry, Walk-In Closet(s), Split Bedrooms
Appliances
Built-In Oven, Dryer, Dishwasher, Electric Cooktop, Freezer, Ice Maker, Microwave, Refrigerator, Self Cleaning Oven, Washer
Cooling
Central Air, Ceiling Fan(s), Electric, Zoned
Amenities
- FeaturesOther
- # of Garages1
- ViewBay, Gulf, Partial, Water
- Is WaterfrontYes
- Has PoolYes
- PoolCommunity
Interior
- InteriorOther, Tile
- HeatingCentral, Electric, Zoned
- # of Stories1
Exterior
- ExteriorBlock, Concrete, Stucco
- Exterior FeaturesStorage, Shutters Electric
- Lot DescriptionOther
- WindowsImpact Glass
- RoofBuilt-Up, Flat, Tile
- ConstructionBlock, Concrete, Stucco
School Information
- ElementaryNAPLES PARK
- MiddleNORTH NAPLES MIDDLE
- HighGULF COAST HIGH
Additional Information
- Date ListedJanuary 12th, 2024
Listing Details
- OfficeBHHS Florida Realty
Price Change History for 425 Dockside Drive 803, NAPLES, FL (MLS® #224002632)
| Date | Details | Change |
|---|---|---|
| Price Reduced from $2,499,000 to $2,199,000 |
Similar Listings To: 425 Dockside Drive 803, NAPLES
- 28970 Il Cuore Court
- 16627 Firenze Way
- 13665 Vanderbilt Drive Ph1102
- 254 Audubon Boulevard
- 15118 Frescott Way
- 13105 Vanderbilt #ph-N
- 15188 Brolio Way
- 14904 Celle Way
- 15820 Savona Way
- 15809 Savona Way
- 16654 Isola Bella Lane
- 15299 Corsini Ln
- 13925 Old Coast Road 2002
- 15167 Brolio Lane
- 16439 Seneca Way
 The data relating to real estate for sale on this web site comes in part from the Broker ReciprocitySM Program of the Charleston Trident Multiple Listing Service. Real estate listings held by brokerage firms other than NV Realty Group are marked with the Broker ReciprocitySM logo or the Broker ReciprocitySM thumbnail logo (a little black house) and detailed information about them includes the name of the listing brokers.
The data relating to real estate for sale on this web site comes in part from the Broker ReciprocitySM Program of the Charleston Trident Multiple Listing Service. Real estate listings held by brokerage firms other than NV Realty Group are marked with the Broker ReciprocitySM logo or the Broker ReciprocitySM thumbnail logo (a little black house) and detailed information about them includes the name of the listing brokers.
The broker providing these data believes them to be correct, but advises interested parties to confirm them before relying on them in a purchase decision.
Copyright 2024 Charleston Trident Multiple Listing Service, Inc. All rights reserved.

